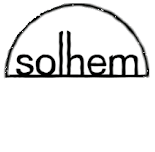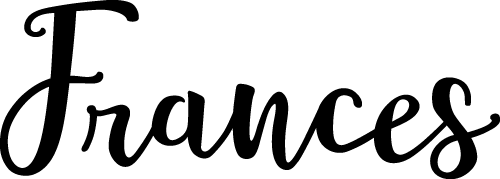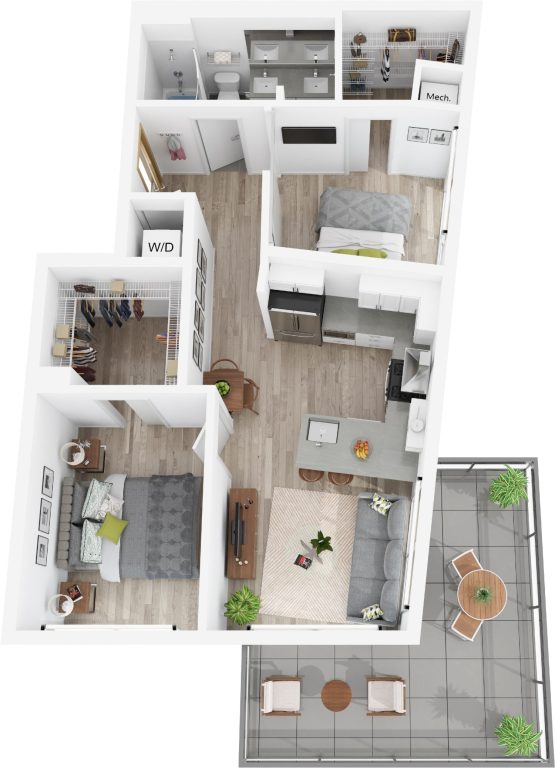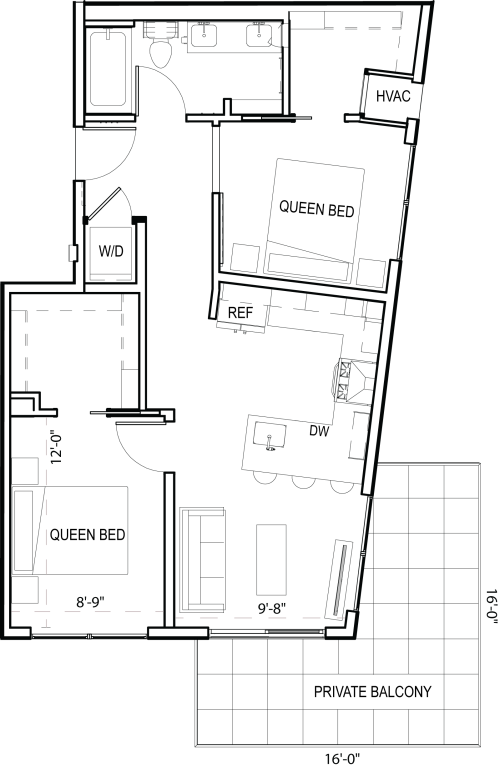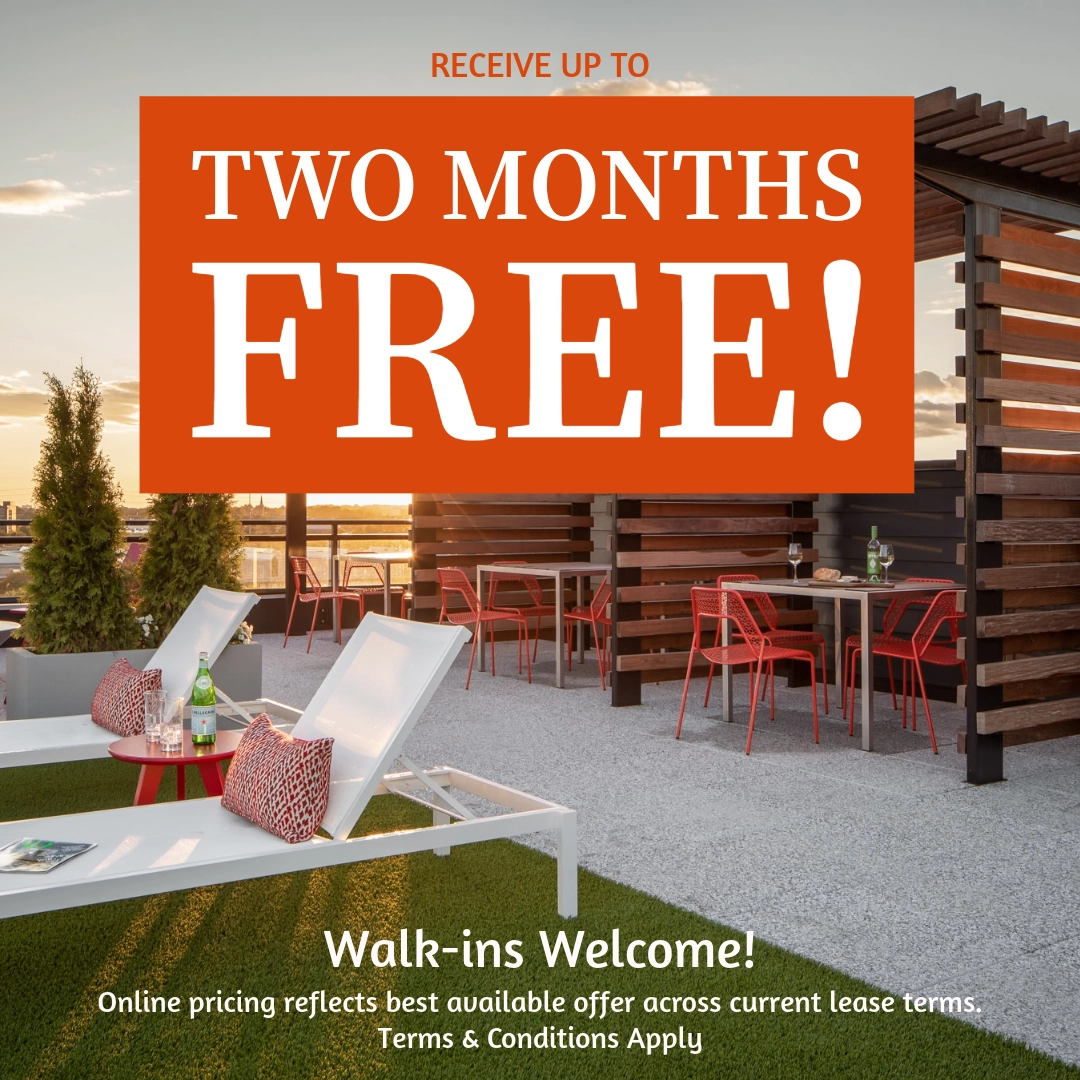This 671 square foot 2 bedroom, 1 bathroom top floor layout features a gray quartz breakfast bar, a spacious walk-in closet, and a private patio.
Plan Penthouse 1
Location:
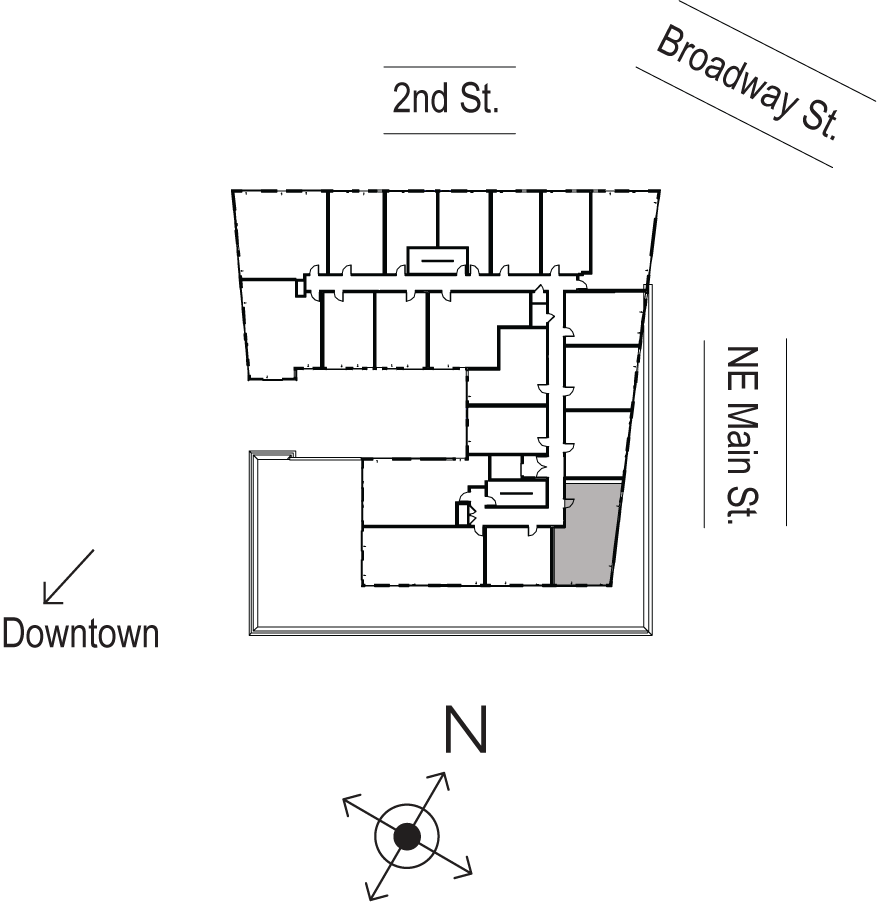
Features:
french door refrigerator
ceramic tile backsplash
quartz breakfast bar
five burner gas range
outdoor terrace
white oak print flooring
full size washer/dryer in-unit
walk-in closet
sliding barn door
vaulted ceilings
downtown skyline view
corner unit
2 bedrooms
1 bath
Total Interior Sq Ft: 671
