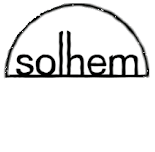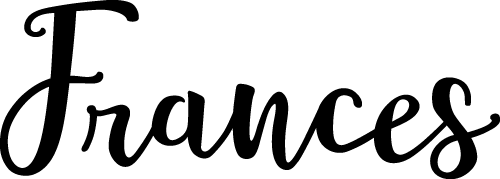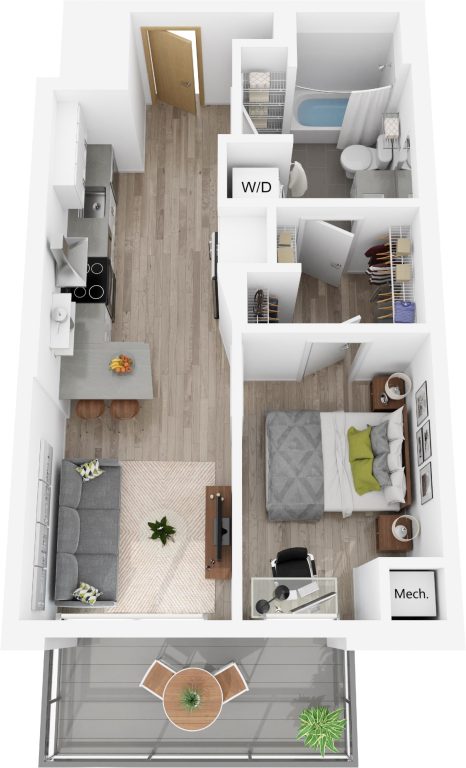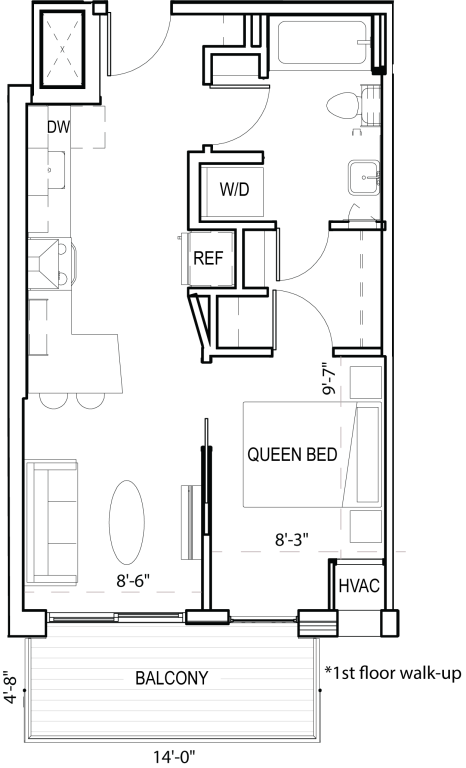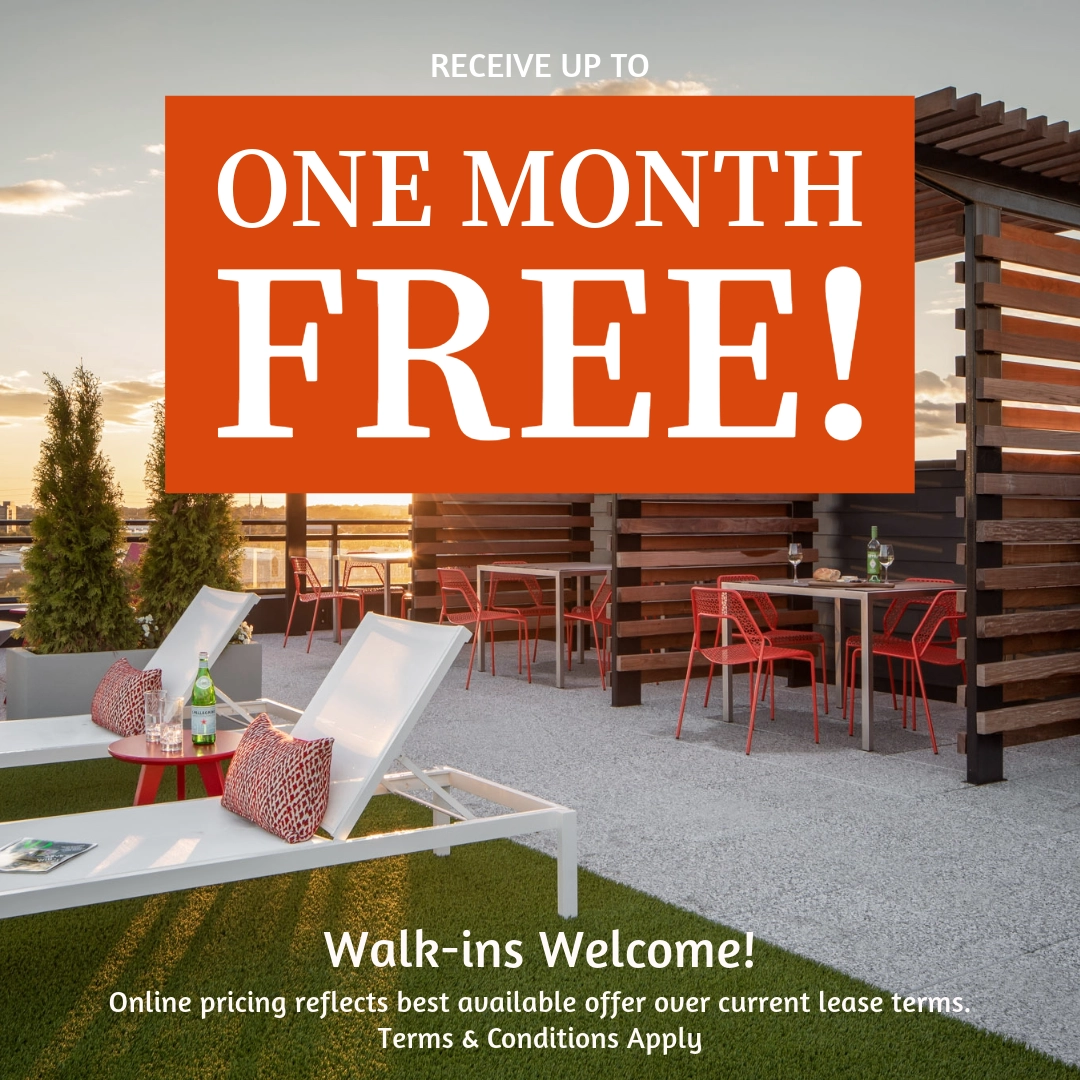This 468 square foot 1 bedroom, 1 bathroom layout features a gray quartz breakfast bar, a spacious walk-in closet, and a private balcony.
Plan H2
Location:
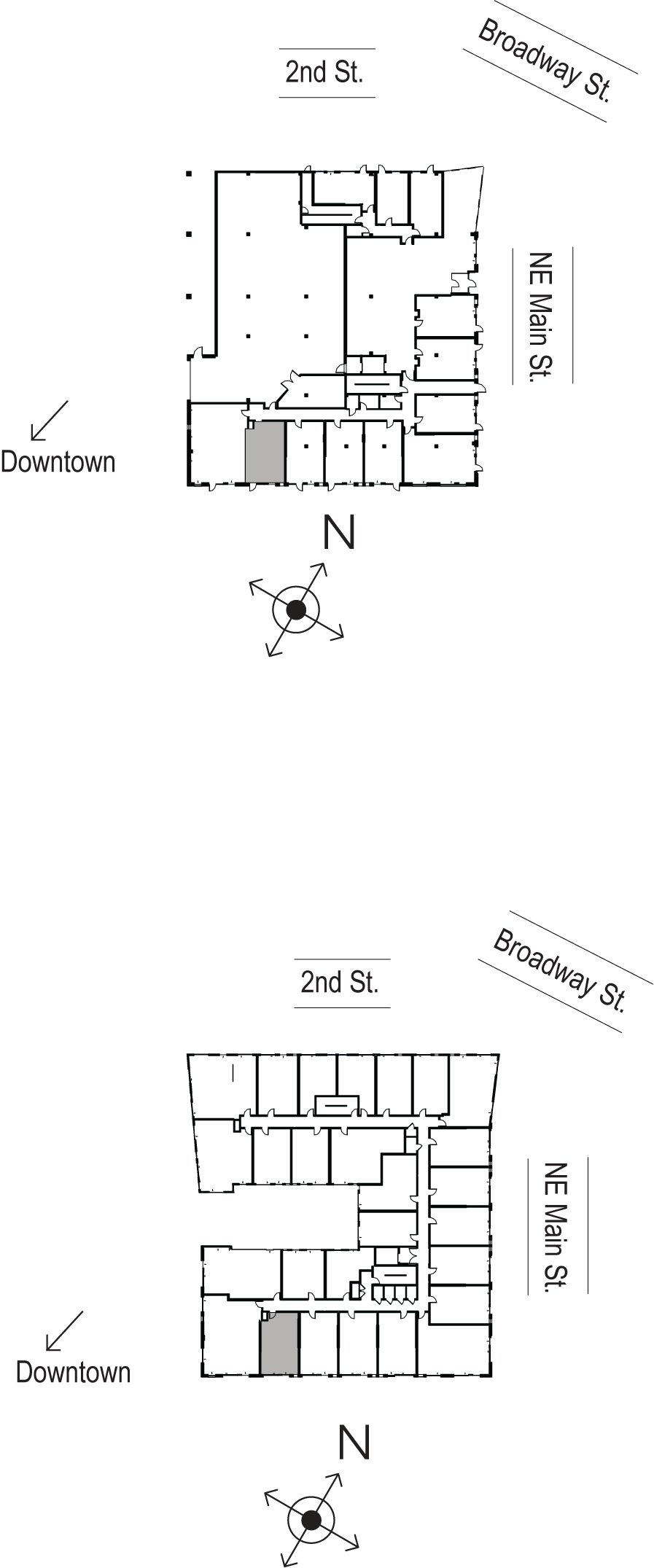
Features:
quartz breakfast bar
balcony
maple print flooring
full size washer/dryer in-unit
walk-in closet
sliding barn door
1 bedroom
1 bath
Total Interior Sq Ft: 468
